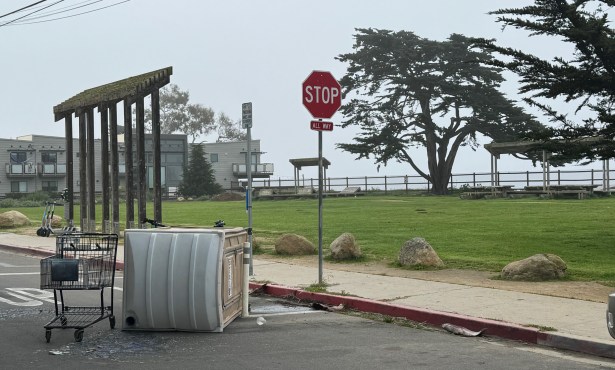History of Santa Barbara’s Building Heights
Limits in Effect Today Were Adopted in 1930

Santa Barbara has a long history of limiting building heights. It began with the Santa Barbara City Planning Commission, which was created in 1923, one of the earliest in the country.
In 1924 a Building Zone Ordinance was adopted which permitted six stories and 80 feet in commercial and manufacturing zones. The great earthquake occurred in June, 1925, and the new building code and zoning ordinance were put to an unforeseen amount of use.
Prior to the earthquake and the zoning ordinance, a few tall buildings were constructed downtown. The Granada Building-116 feet-was built in 1923. Architectural historian David Gebhard wrote, “The construction of the eight-story Granada Building … stood as an object lesson as to how the Hispanic character could be more easily destroyed by inappropriately scaled buildings than by structures whose image was not Spanish.”
The Masonic Temple on East Carrillo Street-67 feet-and the new Lobero Theatre-70 feet to the top of its stagehouse-were built in 1924.
Then, on June 26, 1930, the first “comprehensive” zoning ordinance was adopted by the City Council. It lowered the maximum allowable heights to four stories and 60 feet in the general commercial and manufacturing/industrial zones; to three stories and 45 feet in multiple-family zones; and to two stories and 30 feet in single-family and two-family zones. These regulations remain in effect today.
Variances Granted: In the 1960s the City Planning Commission found itself considering applications for variances from the zoning ordinance’s permitted building heights. One of the most visible buildings granted relief was the 88′ Suski Building next to historic El Paseo at 820 State Street.
Height variances were also granted to the 45-foot limit to two apartment properties on East Anapamu, one at 48 feet and the other at 55 feet. In 1966 and later, Cottage Hospital was granted permission to build to 81 feet and 72 feet in a 45-foot zone.
The El Mirasol Case: In 1967 the owner of the El Mirasol Hotel, a full city block on East Micheltorena Street where Alice Keck Park Memorial Gardens are now, applied for a variance to permit nine stories. Many were opposed, and the Planning Commission denied the application.
A partnership applied for a variance the following year for an eleven-story condominium project, a “tower in the park.” At the Planning Commission’s hearing in October 1968, an opposition petition of 1,008 signatures was submitted. The Commission found that it could not make the four findings required for approval of a variance, and the request was denied.
The applicants appealed to City Council. A citizens’ committee was formed which included Pearl Chase and the League of Women Voters. The committee called for a City policy on high-rise. The appeal was withdrawn in order to revise the plans.
Shortly thereafter another variance application was filed; this request was for two nine-story condominium buildings, 107 feet tall. Tensions and pressures rose; meetings were held; advertisements and letters appeared in the press. In February 1969, the same application was re-filed and the following month the Planning Commission voted 4-3 to deny the variance, being unable to make the required findings.
The applicants filed an appeal, and on March 25, 1969, the City Council overruled the Planning Commission, granting the variance on a 4-2 vote. However, the motion did not contain findings that the four required variance conditions had been met.
Opponents successfully obtained a court order prohibiting start of construction, and three citizens residing in the El Mirasol neighborhood filed a petition in Superior Court to have the Council decision set aside. On July 8, 1969, the judge said he could find no evidence to sustain a presumption that the City Council had somehow made variance findings.
Subsequent Building Heights Activity: A three-meeting forum called “Should Santa Barbara Go High-Rise?” was held in the spring of 1970, with 14 cooperating organizations and a large attendance. A City General Plan Goals Committee recommended that the current building height limits be incorporated into the City Charter.
In early 1972, the Planning Commission and City Council adopted an amendment which recommended that the present building height maximums be maintained or reduced in certain areas, such as El Pueblo Viejo.
Later that year City Council voted 6-1 to place a measure on the ballot. It carried on a vote of 26,499 to 8,048. The opening lines read, “It is hereby declared the policy of the City that high buildings are inimical to the basic residential and historical character of the City.”
Both the current and proposed charter amendments do not contain limitations in stories, just in measurements. The ordinance definition of “building height” provides that unoccupied towers, steeples, and similar features are exempt from the height limit.
Thirty-foot limits in single and two-family zones would not be changed. Measure B is a continuation of the public’s efforts to regulate building heights and enhance community character.



