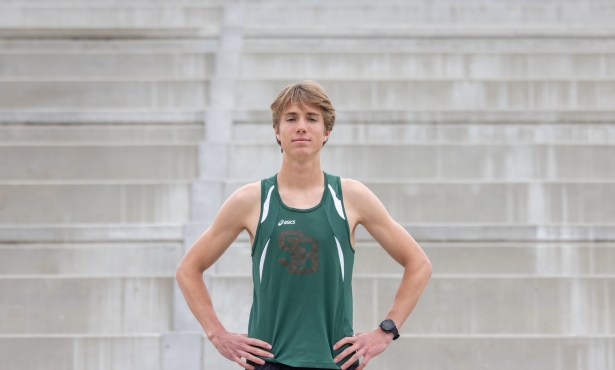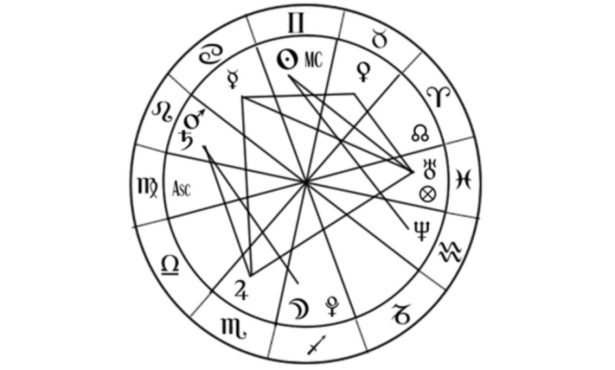Mission Founding
When Was the S.B. Mission Built?

This may be a “basic question,” but the answer is a little complicated because, although Mission Santa Barbara was founded on December 4, 1786, it was not until more than 40 years later that the church we now recognize as the mission was built. The building went through three phases of construction before the famous twin-towered façade was erected.
Junípero Serra, first padre presidente of the California missions, had hoped to establish a mission here at the same time the presidio was founded in 1782, but was dissuaded by the military authorities. Serra died in August 1784, and it was left to his successor, Fermín Francisco de Lasuén, to bless the site of the new mission on the Feast of St. Barbara two years later. The site chosen was where the mission stands today—about a mile and a half from the presidio in the lowlands below and near a reliable source of water, Mission Creek.
Serious construction could not take place until after the winter rains of 1786-87. In the interim, the Franciscan padres assigned to the new mission lived at the presidio. In the spring, soldiers at the presidio began to cut timber for the first, crude mission buildings. These early structures were basically log cabins with grass roofs, surrounded by fences made of wooden poles. The floors were packed earth.
In addition to the church, there were living quarters of two rooms for the padres, a granary, a kitchen, and a carpenter’s shop. The Chumash were beginning to leave their villages to live at the mission, so there were also servants’ quarters and a monjerio, quarters for unmarried women. The Chumash were also building their traditional conical huts in the immediate area.
As the growing mission community became more established, plans for more permanent buildings were put forward. A larger church, made of adobe, was begun in 1789, followed by an even larger structure, which was dedicated in March 1794. Adobe was the preferred building material, for wood suitable for construction was in very short supply and would remain so until late into the 1870s. Clay tile replaced thatch as the roofing material at the mission.
The mission complex took on the form of a quadrangle. The church was one wing with the other three wings containing, in addition to living quarters, a dining hall, a weaving room, a variety of storerooms, enlarged kitchen facilities, and a chicken coop. The two-story church façade was made of plastered brick. By 1810, the conical huts of the Chumash neophytes had been replaced by more than 250 houses of adobe and tile in a walled complex to the west of the mission.
One of the strongest earthquakes to hit the South Coast struck on December 21, 1812. The 1794 church was badly damaged, but was repaired and continued to be used while a new edifice was built around it, and it was this new construction that is the mission façade we know today.
The new church was built of stone, readily available in Mission Canyon and on the surrounding hillsides. It was truly an impressive structure, with walls five-and-a-half-feet thick and two towers rising 73 feet in the air. The second tower was completed in 1833. The façade, with its Ionic columns, was based upon a design of M. Vitruvius Polion, an architect in the early days of the Roman Empire. High above the door were placed statues of Faith, Hope, and Charity, with St. Barbara placed in the central niche. The basic configuration of the mission was complete.
The mission underwent a massive restoration in the early 1950s. Chemical deterioration necessitated the demolition of the stone towers and façade to be replaced by reinforced concrete faced with limestone. This work was completed in 1953 and today the “Queen of the Missions” continues to look down upon the city from her lofty perch.



