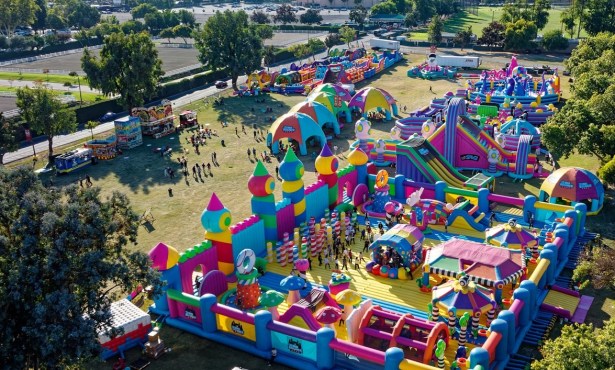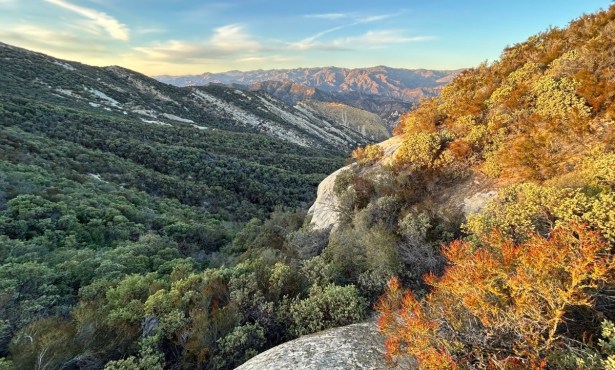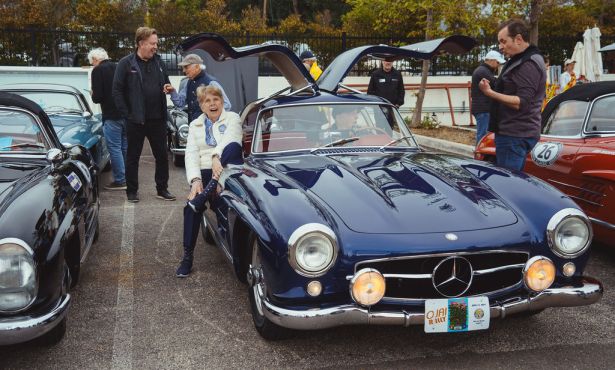Modern Twists on Santa Barbara’s Classical Architectural Style
A Public Tour Through the Distinct Visions of Urban Living

Predictably beloved by dreamy-eyed tourists but frequently mocked by innovation-minded modernists, Santa Barbara’s official architecture of red-tiled roofs and white-washed walls still rules the day, as any architect who tries to sneak a too-contemporary building past the city’s design review process will tell you. But as the upcoming annual tour through the city hosted by the American Institute of Architects will reveal, there’s increasing room for creative flexibility within the parameters of Spanish colonial revivalism — and, in some cases, bold examples of how modern design does indeed fit nicely, if at times almost secretly, into a somewhat homogenous cityscape.
What follows are peeks at three homes on the ArchitecTours 2013 that I got the chance to visit recently, but they are only a fraction of the 12 buildings on display as part of this year’s “Urban Living” theme. Among others to be explored are the 42-unit affordable housing complex Casa de las Fuentes, Antioch University’s new Anacapa Street campus, “The Loop” multistory, mixed-use development in the heart of Isla Vista, and a couple of spots in the Funk Zone.
Historically Perfect Remodel: 322 East Canon Perdido Street
Architect: Peter Becker, peterbeckerarchitect.com
Predating the early 20th-century Spanish colonial revival — though certainly from a time that inspired the style — is this curiously laid-out brick cottage from the late 19th century, which feels much more like the old adobes of the California era. Though Becker and his “A team” of interior designer Randy Franks and landscape designer Eric Nagelmann put a lot of energy into relocating elements of the home, like the kitchen fireplace; adding chandeliers from as far away as Savannah, Georgia; incorporating bizarre plants; and updating to modern appliances, the home — which was expanded at one point by famed architect Lutah Marie Riggs and featured in Sunset magazine many decades ago — maintains a very authentic feel, as if nothing’s changed in centuries.
“I like to make a place where, unless you were an architectural historian, you wouldn’t know for sure what was added or changed,” said Becker, who said the owner is a dream client, giving time and money to do it right, which has made the whole team happy. Recalling his mentor from decades ago, Becker explained, “It’s this old Charles More idea that you can tell the beauty of a building by the happiness of the designers.”
Practical Yet Stylish Expansion: 2219 Chapala Street
Architects: Cass Ensberg and Tom Jacobs, ensbergjacobsdesign.com

It’s easy to zoom right past what looks like a modest bungalow from the front, which is what this was before they expanded it ever so slightly to meet the needs of a growing family. “The house was cute as could be, but it was just too small,” said Ensberg. “It’s a typical Santa Barbara story.”
Now it’s an urban retreat of sorts, with all the historic elements that give it charm—including decorative wrought-iron gates added by a former owner — but with Moroccan fixtures, “re-massaged” outdoor spaces, and updated features in the bathrooms and kitchen that make it comfortable for a family of four, plus one big dog. “We are all about taking old houses and, instead of scraping them down, finding a sensitive way of dealing with them,” said Ensberg, who has seen similar additions “ruin” a home. Added Jacobs, “The finesse is important.”
Starkly Modern New Construction: 411 East Carrillo Street
Architects: James Gauer, jamesgauer.com; Ellen Bildsten and Susan Sherwin, sbarchitecture.com

At first, this angular, two-story, starkly white-and-black home seems like a Manhattan penthouse that was dropped into downtown Santa Barbara, but slowly, a Mediterranean feel settles in, with olive trees, figs, rosemary, and lavender in the garden, and a cool, almost-Greek feel to the concrete walls. “It’s pretty contemporary, but very referential to a California architect named Irving Gill,” said Sherwin, who used that connection to convince the powers-that-be to approve the design, just a half-block away from the Pueblo Viejo design district.
Homes like this might give Santa Barbara classicists a bit of a shock at first, but the lingering feeling is much more hopeful and creative, for these interesting and eco-functional buildings — this one has solar panels and radiant heating floors — are beginning to find a place in our red-tiled town. “It’s been a long time coming,” said Bildsten of the growing acceptance, “and we’re pretty excited to be a part of it.”
4•1•1
These and nine other properties will be featured in American Institute of Architects’ ArchitecTours 2013 on Saturday, October 5, 10 a.m.-4 p.m. Tickets are $65 and include a reception at The Lark. See aiasb.com or call 966-4198.



