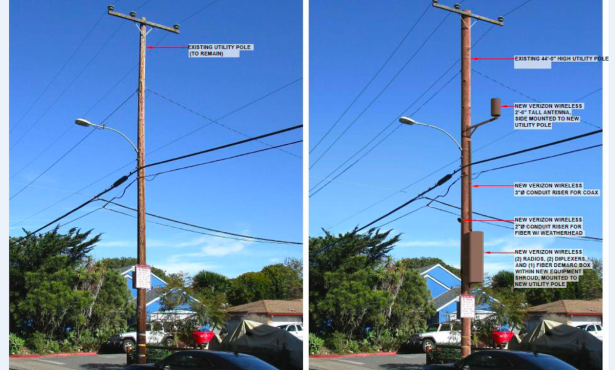Goleta Rooftop Gardens Approved as Open Space
Westar/Hollister Village's 'Triangle Property' Raises New Design Question

Rooftop gardens — and whether they should qualify as open space — came up as a question for Goleta’s Design Review Board regarding Westar/Hollister Village’s “triangle property” on April 11. The project underwent a three-hour discussion at the Planning Commission in March, and commissioners decided that the determination whether rooftop gardens equaled open space was the design board’s to make. Lying just west of Storke Road at 7000 Hollister Avenue, the lot comprises 1.84 acres of the Hollister Village/Westar megacomplex that will hold 33 studio and one-bedroom rental units.
The triangle contains what is now a 0.42-acre open space that was thought to be part of this project, but it had already been counted in the calculation of open space for the larger Westar development. The triangle had to come up with more open space, and the developers found it on the roof. Public commenters at the meeting were doubtful: “They can claim it as open space, but it has little feel of open space,” said Barbara Massey, who criticized the usurpation of what could be open space by the two buildings. “What are they trying to accomplish here?” asked Cecilia Brown. “Certainly not habitat.”
The two landscape professionals on the design board were more welcoming: “Roof gardens are definitely open space,” Erin Carroll stated, adding the U.S. is behind the ball on this technology. “I like it,” Karis Clinton asserted, “but no shade is an issue.” Architect Dennis Whelan applauded the developer for the concept, “but I’m not convinced it’s one-for-one open space,” he said, underscoring the lack of shade. At-large board member Aaron Swaney agreed, adding a concern for “the law of unintended consequences.” Would approval “allow more and more shoehorning of units without a corresponding amount of traditional open space?” he questioned.
The board skirmished back and forth with staff and the developers’ team, including at-large member Bill Shelor’s comment that he thought the better question was whether a rooftop garden were appropriate for the development. Supervising Senior Planner Mary Chang was asked for the definition of open space. She read from Goleta’s code that in addition to recreation like pools and tennis and basketball courts, it includes landscaped areas and outdoor spaces for common use of residents and guests. In the end, Clinton persuaded two others to her view after pointing out the developer could add shade plants or trees to the mix. The members voted 4:2 to give the Planning Commission a “yes.”


