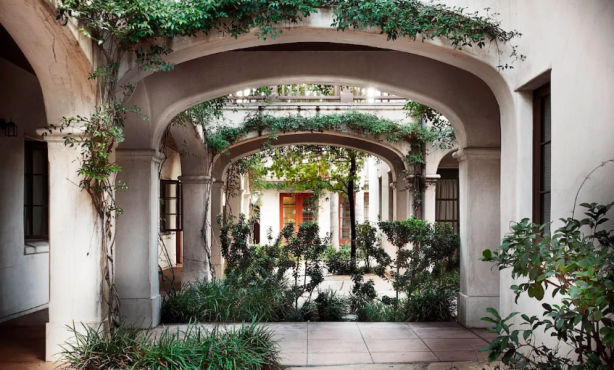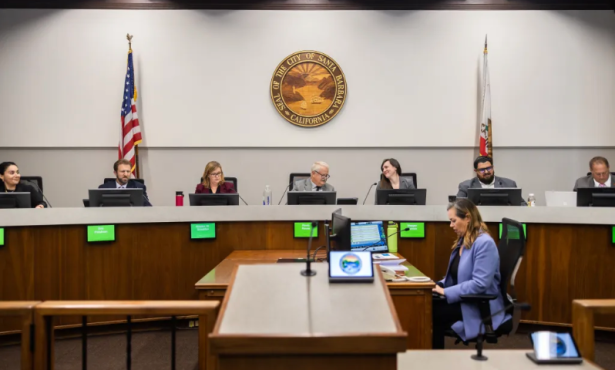High-Density Rental Housing Gets Thumbs Up
Architectural Board of Review Likes Latest Proposal

Though none of the six neighbors who spoke in opposition to the high-density rental housing proposed for 1818 Castillo Street would agree, members of the Architectural Board of Review (ABR) felt the revised plans for the project were “vastly improved” over what had been proposed earlier this year. They opined that the parking was “skillfully hidden” and that the three-story elements would have “less privacy impacts.”
The project is one of a handful submitted under City Hall’s experimental and sometimes controversial program to promote “affordable-by-design” rental housing by requiring less parking and allowing higher densities. When the project was first proposed, neighbors appealed to the City Council this summer, complaining the three-story elements were too big for the neighborhood and that the occupants, lacking adequate on-site parking, would cannibalize city streets. The council sent the developer back to the drawing board, and the new design breaks up the massing of the structure, sets back the three-story elements farther from the street, and reduces the number of bathrooms from 19 to 12.
As improved as ABR members thought the project is, they have yet to formally approve it. Next week, the City Council will examine the high-density program — known as Average Unit Density (AUD) — giving rise to this development. The General Plan allows for the creation of 250 housing units under this program to determine how much affordable rental housing gets built and at what cost to the urban quality of life. Of the 1,036 units now on the drawing boards, 244 are part of the AUD’s priority rental-housing program.



