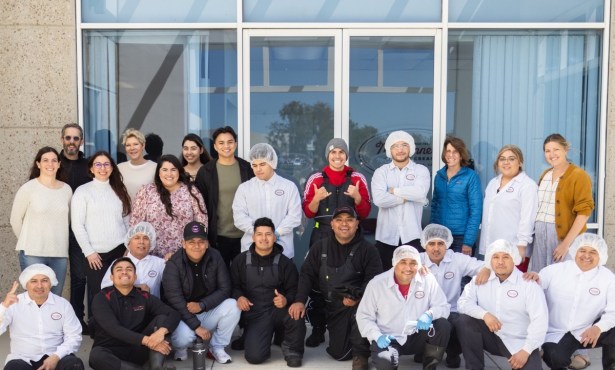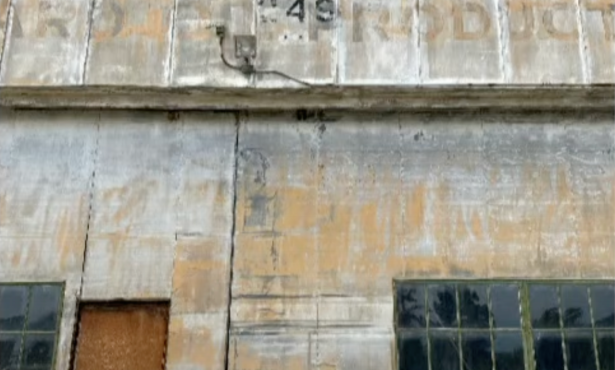Goodbye, Galleria — Hello, Rental Housing
New Mixed-Use, High-Density Project Proposed for Corner of State and La Cumbre

The Galleria mall on upper State Street is scheduled for demolition and in its place, if all goes according to plan, will go a four-story, mixed-use project with 85 units of rental housing and 11,000 square feet of commercial space.
The proposed high-density project on the 1.36-acre State Street lot owned by Watabun USA, Inc. is being billed as a “cousin” to the 89 apartments still under construction at The Marc right next door. It has the same architects and builders, DesignARC and REthink Development, who presented preliminary designs to the city’s Architectural Board of Review (ABR) this Tuesday.
Mark Kirkhart of DesignARC flipped through blueprints of the fish hook-shaped development around a large pool, explaining he and his team used some of the successes and lessons from The Marc in their approach to the site, but sought to make the new project distinct from its neighbor. He highlighted its rooftop deck, individual balconies, gyms, bike parking, and dog run, noting it would cater to millenials and sit in close proximity to public transit and shopping.
Kirkhart said the project would feature 12 one-bedroom units, 68 two-bedroom units, and 5 three-bedroom units, with an average size of 811 square feet. He showed 192 parking spaces — 126 underground spaces for residents and 66 spaces for commercial use — that would service the units, its guests, shoppers, and diners at a small restaurant for the corner commercial space at the intersection of State Street and La Cumbre Road. Greg Reitz of REthink Development said his firm had completed a traffic study that showed removing the Galleria’s 30,000 square feet of commercial space and installing a mixed-use floor plan would actually reduce impacts to the area.
The project was designed under Santa Barbara’s three-year-old Average Unit Density (AUD) Program, which allows developers to stack more units per acre and provide fewer parking spaces per unit than had previously been allowed. The program was created out of the city’s pressing need for more affordable, workforce housing and has successfully incentivized developers to build rental apartments rather than condominiums. “This is, to me, what the AUD is all about,” Kirkhart said at the end of his presentation. So far, the city has approved 258 new AUD units; 400 more are pending approval. None of them have been occupied yet.
All seven members of the Architectural Board of Review lauded the project in concept. “I like it,” said board member Howard Wittausch. “I think it’s the appropriate project for this location. It adds to everything else that goes on in this corner.” Board member Scott Hopkins agreed: “On the whole, I think this is a really good project for this site.”
But the board also took exception to the development’s modern design and what is said would be its imposing presence at a major entrance to the city. They worried its La Cumbre Road façade was too modular and repetitive, and they wondered if the large building’s overall aesthetics were authentic to Santa Barbara’s Spanish colonial style. “It doesn’t speak to State Street,” said board chairperson Kirk Gradin. None of them, however, objected to the development’s four stories or its density.
The project now heads back to the drawing board for adjustments before it returns to the ABR for another review.



