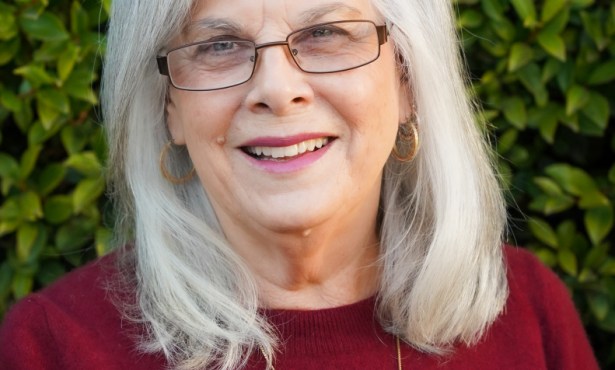Make Myself at Home: Cute Downtown Cottage with Craftsman Appeal
A Look Inside 312 West Victoria Street

Address: 312 West Victoria Street
Status: On the market
Price: $899,900
This past Sunday, May 15, was the annual Pearl Chase Society’s Historic Homes Tour. My mom and I went out early and joined an eclectic group of curious ticket holders as we paraded through a variety of well-preserved homes.
There were four Moody sisters cottages on Rosemary Lane in Montecito — charming, storybook dwellings made from salvaged materials with good-luck talismans buried in the fireplace hearths and manicured fairy-tale gardens outside. There was a gracious Mediterranean-style estate on upper Santa Barbara Street, and there were two Craftsman homes: one with Greene and Greene-style fixtures and intricate woodwork throughout, and the other so nicely refurbished that it was featured on a television show as an example of bungalow restoration. While there was a wide variety of sizes and styles, the common theme running through the seven homes on display was the care and attention that the current owners have paid as they have lovingly brought their homes back to the style and charm of their original era.
I added an eighth home onto my own version of the tour when I stopped by an open house downtown afterward. The home at 312 West Victoria Street is a two-bedroom bungalow built in 1923. It’s in my neighborhood and looks similar to a house I lived in just a few blocks away, and not so long ago, so I was curious to see inside. The gate in the white picket fence leads up wide front steps and onto a long, covered porch. Entering the front door, my first impression was how bright, cute, and sunny this cottage is. The living room has high ceilings with three proportionately tall windows and beautiful, shiny oak floors. The centerpiece of the room is an original fireplace with an arched opening of natural brick. Even as the sunlight streamed in on this warm afternoon, I knew the fireplace would be a favorite feature on our occasionally chilly winter days.
Straight through the living room is a full-sized dining room, an unexpected bonus in a cottage of this size, with similar tall windows looking out onto the backyard, and those same gleaming wood floors. The bedrooms lie to the right side of the house, accessible from both the living room and dining room. Stepping into the back bedroom, I realized that the house has a Jack-and-Jill bathroom setup, with a full bath shared between the two bedrooms. This floor plan provides a circular traffic pattern, which I’ve always liked. Perhaps it’s good feng shui or maybe the happy memories — now that they’re distant — of my kids chasing each other around the house when they were little. Both of the bedrooms are good-sized, and one has an extra-large closet, another premium in homes of this era.
Back through the living and dining rooms, I found myself in the small yet super-charming kitchen. It features the original black-and-white tile counter and backsplash, built-in shelving on two walls, and windows above the sink that look out onto trees and greenery on the side of the house. Through the kitchen lies a separate laundry area with a stackable washer and dryer. Beyond that is a half bathroom, and in the very back of the house lies a den. It seems big enough to be a third bedroom, but I learned that because the windows are not large enough to jump out of in an emergency, it can’t be used as a bedroom. No matter. Considering the myriad uses for a bonus room — sewing, yoga, TV watching, crafts, office space — I’m sure a new owner will have this space utilized many times over.
I was already charmed by the cottage, but when I walked out the back door, I realized it has a completely enclosed, fenced backyard. It doesn’t have the storybook Moody sisters landscaping (yet), but I could already see my dog playing on the grass and friends enjoying the private patio. Adjacent to the backyard is the garage, with a long driveway that can accommodate several cars. This may be one of the most valuable features in this downtown location, where many of the neighbors have to juggle on-street parking.
I took one last walk through the inside of this charming bungalow and paused for a minute on the veranda, looking out at the beautiful jacaranda tree in bloom out beyond the front yard. It’s evident that this home, like the seven polished houses on the Historic Homes tour, has good bones and period authenticity. It just needs a new owner to cherish its character and personality, which I predict will happen very soon.
312 West Victoria is currently for sale in Santa Barbara, listed by Dan Failla of Coldwell Banker Residential Brokerage. Reach Dan at (805) 708-1276 or dan@dansellssb.com.



