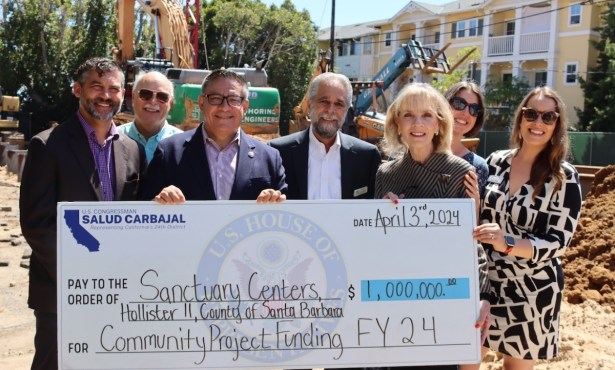Santa Barbara City’s Milpas Housing Proposal Slammed
Architectural Board of Review Sends It Back for Major Revisions

The largest housing project yet to be proposed for Milpas Street got slammed last week by the city’s Architectural Board of Review (ABR). Some members found the design details for the proposed four-story apartment complex — to be located at 711 North Milpas Street — so busy as to be almost “random,” in the words of one commissioner. Another suggested the architects tried to disguise the overwhelming mass of the proposal by “sprinkling” lots of little Madame Rosinka fortune-telling studios throughout.

As to solutions, one member suggested the architects adopt a unified approach that embraced the expanse of its footprint; another suggested the architect make it look like three distinct structures; another suggested the architect might look to The Dakota, New York City’s famous apartment building, or perhaps the palace of King Philip II in Madrid. All agreed, however, that the developer — Ed St. George — in partnership with property owner Alan Bleecker could get the same number of apartments with the same square footage without encroaching upon the city’s height limit by building more of the units in space that’s currently under-utilized over the proposed project’s parking garage. They encouraged them to lose the towers and parapets and suggested that they push the large entrance stairway farther back from Milpas Street.
St. George and Bleecker took over the project when the previous developer failed to secure the necessary financing. They quickly jettisoned the contemporary industrial design — derided by one neighborhood critic as “Legoland” architecture — in favor of a more traditional Santa Barbara red-tile-roof and white-stucco-wall look. That won them some points with the commissioners, but not enough.
Get the top stories in your inbox by signing up for our daily newsletter, Indy Today.
They also proposed six additional units — bringing the total 82 — and designating 16 units for affordable- to moderate-income households. They were hoping that the affordable housing would earn concessions from the city, particularly to exceed the city’s height limits. The ABR rejected the previous design for this same project two years ago, and it’s not certain this model can win a majority of votes without significant reductions in the height. But their vote might not matter.
St. George began negotiating a deal directly with the City Council half a year ago in order to bypass such interference — a highly unusual move. But that deal has not been finalized. If it is, the number of units and size of units St. George and Bleecker can build will be stipulated. The ABR is taking pains not to dispute those numbers, but to pressure the developers to construct the new building so it won’t tower over Milpas Street as much.
UPDATE: This story was updated on February 17, 2021, to include property owner Alan Bleecker’s role in the project. Also, to correct social media information added to this story, the architect is not Brian Cearnal but Elijah Pearce of RRM Design Group.
Every day, the staff of the Santa Barbara Independent works hard to sort out truth from rumor and keep you informed of what’s happening across the entire Santa Barbara community. Now there’s a way to directly enable these efforts. Support the Independent by making a direct contribution or with a subscription to Indy+.




You must be logged in to post a comment.