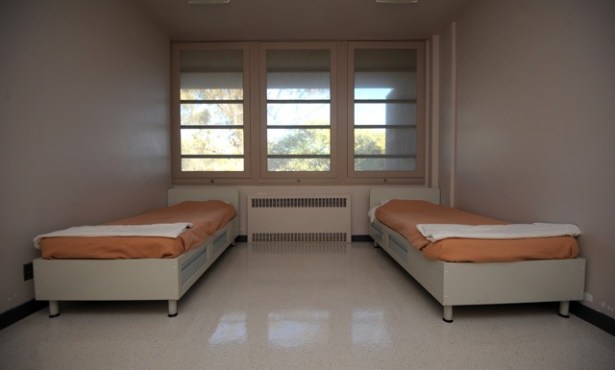Big Changes Underway at Cottage ER in Santa Barbara
Construction Begins on $12 Million Remodel of Downtown Hospital’s Emergency Room

Every year, about 50,000 people pop into Cottage Hospital’s downtown Emergency Room to get some care and attention they likely did not see coming. For the next two years, they will encounter a smaller healing space with a different entrance to make way for about $12 million worth of renovations designed to increase the speed, efficiency, and carrying capacity of the ER.
When the ER was built back in the 1980s, it was designed to handle 40,000 patients a year. Under the new configuration, the ER should be able to handle up to 65,000 patients a year, but in the same overall area of 25,000 square feet. The idea is to engineer the space so that walk-in patients don’t have to wait so long to be seen for treatment while the ER staff focuses on more intense-needs patients.
The new design, dubbed the Care Initiation Model, creates a new process known as “Nurse First” — the idea being that “a pivot nurse” sees walk-in patients immediately upon arrival. If their condition is severe enough, they’d be assigned to a traditional room; if not, they’d be sent to “Care Initiation Room,” to be shared with up to seven other patients.
Construction on the remodel started this week and is expected to take two years. In the meantime, people visiting the downtown ER will experience more constrained quarters.
Support the Santa Barbara Independent through a long-term or a single contribution.



