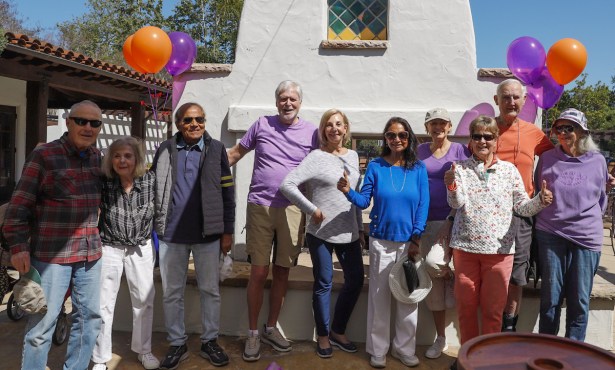Park Lane
What is the History of the Montecito Estate?

This grand estate, located near the intersection of Park Lane and East Valley Road, was designed by one of the country’s most unique architectural stylists, Addison C. Mizner. Completed in the early 1930s, it is the only work that Mizner did in the Santa Barbara area.
The home was built for Alfred E. Dieterich and his second wife. Dieterich, born in 1877, was the only child of Charles F. Dieterich, who made his fortune in gas manufacturing and power plants. In 1917, he became a cofounder, along with his son, of Union Carbide. In the late 1880s, the elder Dieterich merged five farms to create a 2,300-acre estate in Millbrook, New York, a site on which he built castles, greenhouses to produce tropical fruit, and raised deer. In 1912, Mizner designed a massive home for Alfred at Millbrook.
Alfred graduated from the Columbia University School of Mines and went on to careers with Standard Oil and as president of a Midwestern electric railway and a power company in Connecticut. The Dieterichs first visited Santa Barbara in 1915, purchased property in Montecito 10 years later, and, after Charles Dieterich’s death in 1927, turned to Mizner to design their California dream house.
Mizner was born in Benicia, California, in 1872. As a young boy, he moved with his family to Guatemala, where his father served as a representative of the U.S. government. He became fascinated with the imposing homes of the Spanish grandees and furthered his study of Spanish architecture during his time at the University of Salamanca. Work with an architectural firm in San Francisco in the late 1890s familiarized him with the mission revival style of architecture, which was very much in vogue during that period.
Mizner was an adventurer; he successfully prospected for gold in the Klondike, traveled to Hawai‘i, China, Australia (where he was a boxer), and became owner of a coffee plantation in Guatemala. In 1918, he began working in Florida, and there he perfected designs based upon Spanish and Spanish colonial architecture. He adapted his buildings for the climate, and they featured large doors and windows, courtyards and cloisters, to harmonize the outdoors with interior spaces.
The home that Mizner designed for Dieterich was large: 40 rooms totaling more than 17,000 square feet. The living room alone is more than 1,400 square feet, and the south cloister boasts a vaulted ceiling, 20 feet in height. Mizner eschewed Spanish stylistic elements in favor of Italian and medieval features. The house is built around a central patio, and cloisters are one of the primary architectural elements, harkening back to his Florida work. The library, capable of holding 3,000 volumes, included a secret passageway behind a bookcase that led to a wine cellar. After all, at that time, Prohibition was still in force.
The 13-acre grounds were also magnificent. An Italian-style water garden contained 70 small ponds through which water cascaded and at one end a pavilion served as a tea house. Dieterich was delighted and christened the home Casa Bienvenida (“House of Welcome”).
Sadly, Dieterich would have little time to enjoy his new home. He took ill while on a trip to Asia and died in January 1935. His wife sold the house after a few years, and the estate passed through the hands of a number of owners, undergoing a name change to Park Lane along the way. Today, Park Lane remains one of the South Coast’s architectural treasures.



