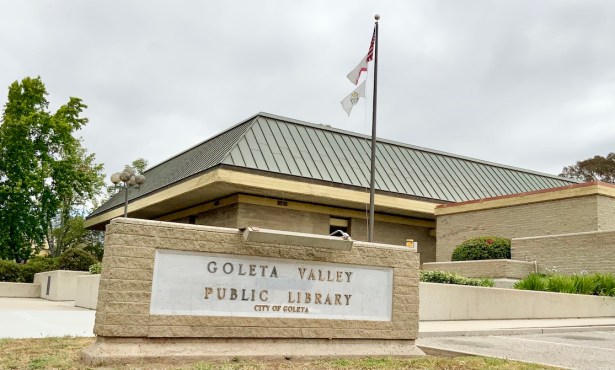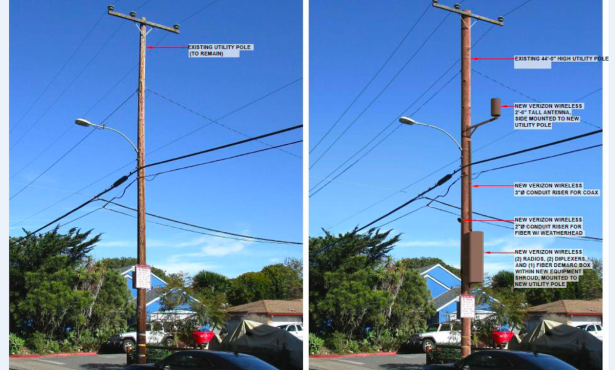Goleta Planners, Area Residents Critique Development Proposal
Concerns Raised Over More Traffic and Fewer Views

After nearly five hours of discussion, votes, retractions of votes, and deliberation, the Goleta Planning Commission decided it could not pass on Westar Associates and Westar Housing’s mixed-use development plan to the City Council with a full recommendation for approval. Instead, the Planning Commission discussed several ways to modify the project — proposed for a vacant lot on Hollister Avenue between Glen Annie Road and Santa Felicia Drive — to meet the policies of the Goleta General Plan and address public concerns.
Although most members of the council found the project well-intentioned, opinions were split as to whether it should be recommended that the City Council amend its General Plan to accommodate the development, which would feature 279 residential apartment units and just under 90,000 square feet of retail space alongside four electric-vehicle charging stations and several solar-panel-roofed parking structures.

A favorable vote from the Planning Commission vote would have affirmed that the mixed-use development’s benefits outweighed the negative impacts noted in the project’s Environmental Impact Report (EIR). Unfortunately for Westar, the commission stalled at an initial 2-2-1 vote, which was later retracted in favor of a slightly amended motion that approved the EIR alone. That motion passed unanimously.
Several members of the Planning Commission raised concerns that the new development’s plan failed to adequately mitigate certain impacts indicated in the EIR, such as the expected increase in traffic congestion and the obstruction of scenic views along the Hollister corridor. Goleta provides a certain measure of protection for scenic views, something Commissioner Bill Shelor noted before voting against amending the General Plan. “If we don’t honor this part of the General Plan, why is it even part of the General Plan?” Shelor asked.
Traffic and view obstruction were the two biggest concerns for public speakers, as well. Leslie Lund, a resident of the 60-home housing development that immediately borders Westar’s site, said she liked the project’s vision but could not get on board with its size, as the majority of the residential units will be in three-story apartment buildings that will obscure part of the view from her neighborhood. In addition, Lund mentioned the large amount of traffic the new development will attract, something Islay Investments representative Betty Jeppesen said could amount to 5,235 new trips per day.

Westar’s plan attempts to mitigate some of these expected impacts. The project’s latest design has flipped orientation of buildings and shuffled the layout of units to try to preserve some of the aesthetics of the area. In addition, Vice President of Associated Transportation Engineers Scott Schell noted several planned improvements to the surrounding roads, including widening sections of Hollister Road and adding a lane to the Highway 101 entrance at Storke Road.
Despite its flaws, Westar’s groundbreaking design for the project was repeatedly praised by the commission. Near the end of the meeting, Planning Commission Chair Jonny Wallis said she wanted the project to succeed but that several elements need to be reconsidered. “I think we all want to see this project move forward but not as it is now,” Wallis said. “This project is too good to lose … just because we were not ready to move forward positively tonight does not mean we want this to become a dead project.”
Now, the project and its backers are scheduled to stand in front of the Goleta City Council on October 2. Although it isn’t common for a project to go before the council without a recommendation, Acting Director of Planning and Environmental Services Pat Saley said her staff is working on a detailed report that outlines the project’s benefits alongside the commission’s reservations and suggestions for improvement.
It will then be up to the City Council to decide whether the project moves forward or is sent back for further planning and conference with either the Planning Commission or Design Review Board.



