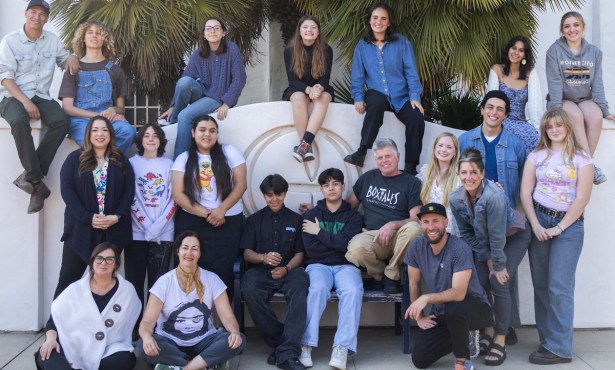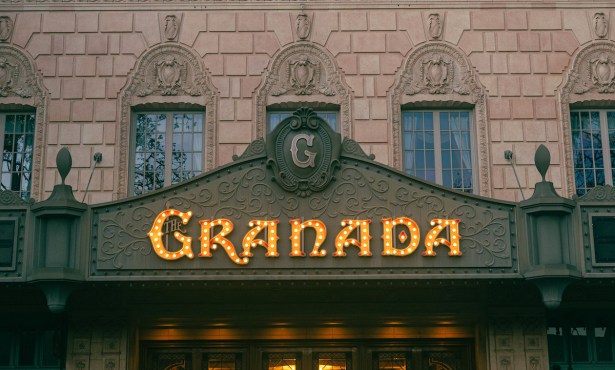Protesters Swarm Alisos Street Project ABR Hearing
Architectural Review Board Sends Plans Back for Revision

The battle between Eastside residents and the Salvation Army continued Monday night when the Eastsiders swarmed an Architectural Board of Review (ABR) hearing on the nonprofit’s plan to build homeless housing on Alisos Street — one woman even threatened to take the issue to the Santa Barbara Superior Court. The ABR members ultimately found the Salvation Army’s design deficient and voted for the architect to revise it before coming back.
The hearing came one week after the Salvation Army held a community meeting at the Eastside Library to explain the project and answer neighbors’ questions; it had quickly spiraled into 150 attendees chaotically spewing opposition. Many of residents at that meeting came to the Monday hearing. Flyers on doorsteps and car windshields throughout the Eastside announced the ABR meeting to rally more protesters. Of the 20 or so public comments, only one was in support.
The conceptual review hearing, the first step in getting the project approved, only allows board members to review the aesthetics of the design and how well it fits in with the neighborhood. The proposed use of the house is beyond the ABR’s control, but that didn’t stop residents from lashing out against it anyways.
“All of these residents are upset because they don’t know what the process is, because the city is failing them,” said resident Anna Marie Gott. “This project is unsuitable for this neighborhood …. This will be a ‘housing first’ project. The coordinated entry program is trying to find the homeless who need the most services, which are often the ones that are the most mentally ill, that are drug addicted, that are severely alcoholic.
“So what you’re saying with this project is that we are going to take 14 people just like that, that have not gone through a program and are not sober, and dump them in a neighborhood with no oversight,” Gott said.
The site has two existing two-bedroom homes on it, with a large space inbetween where the Salvation Army is proposing to build an additional 10-bedroom, five-bathroom home with a small communal kitchen and living area in the center. Overall, the project is meant to house 14 formerly homeless individuals in permanent supportive housing, meaning it is not a homeless shelter or transitional living program. A social worker is assigned to visit the property “as needed” to assist the tenants, but no staff will live on-site.

“I was homeless. I was on the streets,” said Eastside resident Jose Arturo Gallegos. “Did I have drug or alcohol issues? No. Did anybody want to help me? No. I managed to get into supportive self-help housing in April 2015. Since I’ve been there, several individuals have had to be evicted because of their bad, dangerous behavior … I even had the experience of someone pulling a knife on me in the kitchen when I was talking to another resident there. They went psycho and were on meth.”
Gallegos’s and Gott’s concerns about drug use and crime were echoed in nearly every single comment. Although Chair Kevin Moore repeatedly reminded commenters to only discuss the design of the proposed structure, that came up less frequently than their fear of the future tenants. The comments that did relate to the building design focused on the small bedrooms, only 10 feet by 10 feet, and the potential impacts to parking with only four parking spots on-site on a street already severely impacted by car overcrowding.
“I’m a 33-year resident of the Eastside,” said public commenter Lorna Boyd. “I agree with most of what has been said tonight. We are setting up the residents of this program for failure. The size of the rooms, there’s no space, and the lack of services that would be provided on site. I feel this is an inappropriate project for the area.”
The board members, although in favor of the Salvation Army’s mission, asked for architect Michael Holliday to make several changes to the design before they could approve it.
“When I see this project I think of a modular, non-permanent house,” said board member Ivan Insua. “Access for pedestrians down this long driveway, that’s a big mistake. We’d never approve that in a residential project, so definitely you have to move access away from that driveway.”
Chair Kevin Moore gave Holliday a laundry list of fixes. He motioned that the plan provide separate pedestrian access through the site, develop “true useful space” in the outdoor area, make the design more compatible with the existing front unit, make the outdoor area more connected to the interior area, provide lighting and gates, and come up with a landscaping concept.
Moore’s motion was approved 5-1, with David Watkins opposed because he also took issue with the simplistic roof, which wasn’t specifically addressed in the motion.
“I think the crux of this is that there’s two sides to everything,” Watkins said. “There’s community and what community means to different people … If you can provide these additional architectural features, even though we can’t regulate the neighbors’ concerns, it will help with them. The concerns are mixed in with fears, the ideas of stabbings and things like that. I personally disagree with those, and I think it skews the argument a little bit.”




You must be logged in to post a comment.