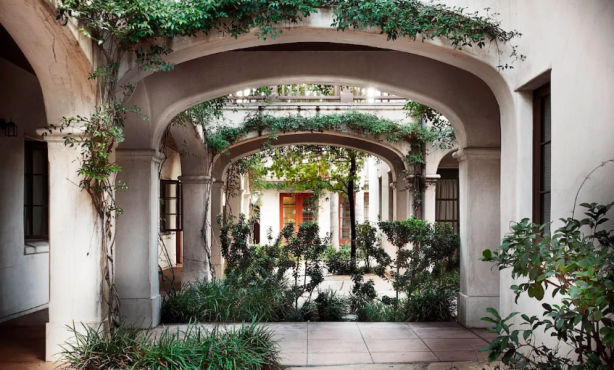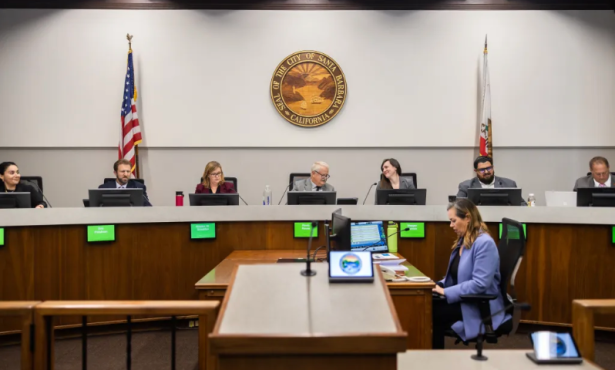Blueprints, Wish Lists Created for Library Plaza Remodel
Public Suggests Designs that Increase Visibility, Decrease Homeless Use
In the basement of the downtown library last Saturday, Santa Barbara residents and representatives from architectural firm Campbell & Campbell gathered to begin planning on a new exterior landscape to replace the hedged square that borders Anapamu Street. The workshop, which the city sponsored and publicly advertised, was the first step in the city’s Delphi approach to building projects; one that encourages democratic input and has seen intermittent use in Santa Barbara since the 1970s.
Attendees were randomly assigned to seven tables, and spent one hour answering role-play questions designed to address concerns that might be raised by visitors and the community at large. Group members were later instructed to outline their collective architectural vision of the new plaza on a blueprint of the current library grounds. Employees of Campbell & Campbell facilitated the discussion and collected the seven groups’ blueprints, to be synthesized before the second workshop (in early September), and ultimately presented to the City Council for review.

“This is a process we have been using for decades,” said Campbell & Campbell founder and principal Douglas Campbell. “The bottom line is about creativity; for it to be an open process. One part of it is accessibility and the other is sustainability, all the way from the cost of production to the cost of maintenance. We want to express the culture of the town, and we are really happy to be involved.”
To date, the design phase of the project has been funded at a cost of $218,000, and while an estimate for construction cost will depend on the finished plan, the project as been budgeted at up to $2 million.
“It has been on the list for a long time, and it is due,” said Mayor Helene Schneider, who arrived for the group presentations. “The public library is the central meeting place of the city, and it is such an underutilized space. It was a good, diverse group of people this morning who gave their opinions and ideas. They brought up issues that were not even thought of, and we want to harness that energy and enthusiasm from the community.”
Attendees shared their concerns about the current plaza, and desires for better wheelchair access, fewer hedges and hiding spaces, and removal of the fountain were nearly unanimous. Members of the neighboring Museum of Art made up a large portion of workshop volunteers, and carried a strong voice in the discussion.
“The library and the museum are not separate entities,” said Cyndee Howard, a trustee at the Museum of Art. “They are both community treasures. Why not make their designs in conjunction?”
Some of the more contentious issues in the planning included an idea to remove either the oak or eucalyptus trees in the area to improve visibility, moving the entrance to face Anacapa Street, and whether to maintain a grass lawn for wedding receptions and evening events.
“The money they spend on hedging and the lawn could be much better used elsewhere,” said Howard. Better lighting will do a number of things; it will highlight the architectural elements of the buildings and provide people with more safety.”
“To use a phrase from Hemingway, it should look like a clean and well lit place,” added Jeremy Tessmer, another Museum of Art trustee.
Perhaps the biggest motivation behind the plaza’s remodeling — and indeed one of the reasons the hedgerow received such heavy criticism at Saturday’s workshop — is the presence of homeless people in the area, who have frequently used the cloistered space to congregate and sleep since its last renovation in 1980. Not every group addressed the sensitive topic directly, though presenters of each design model called for improvements in visibility and cleanliness.
“Our goals [in blueprint sketching] were to eliminate the homeless who have taken the space for all of us to enjoy,” said Jacqui Bruno, president of the Santa Barbara Art Association, while speaking on behalf of her group. “It would be a shame to redo this whole area and still have a space for the homeless to squat here.”
Allen Zimmer, the head architect behind today’s design, attended the workshop and was an active participant in the planning activities. He described the circumstances surrounding the last renovation, which began in 1978 and was completed in 1980.
“What happened was that there was a grant from the federal government that was given to the City of Santa Barbara, of about $3.2 million,” said Zimmer. “They had determined that Santa Barbara was a pocket of poverty and it was up to the city what to do with it. One of the conditions was that construction had to start in 90 days, so I had 90 days to do the design, to do the written drawings, get approval, get a bid, and break ground — so there wasn’t much of an opportunity for community influence.”
Zimmer stated that he was not disappointed with the decision to remodel his work. “I think that area has been really rundown and misused to such an extent that the design really needs to be rethought and reworked. I am all in favor of this.”
When Library Director Irene Macias closed the three-hour event, she expressed her enthusiasm for the project and the process.
“We are gratified by such a good turnout. I am pleased to see that there is a good amount of people from neighboring buildings because they are in this space, too,” she said. “We want it to be well used, and aesthetically pleasing. It’s our front lawn, but we barely use it.”



