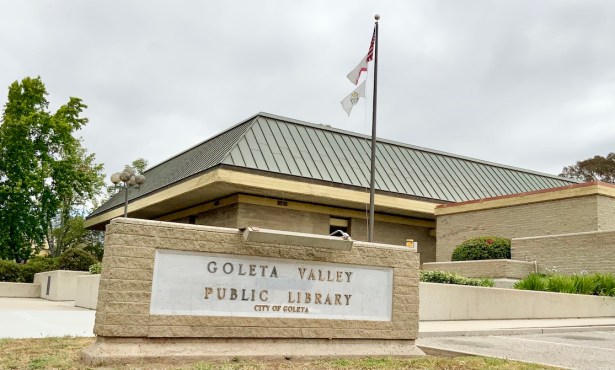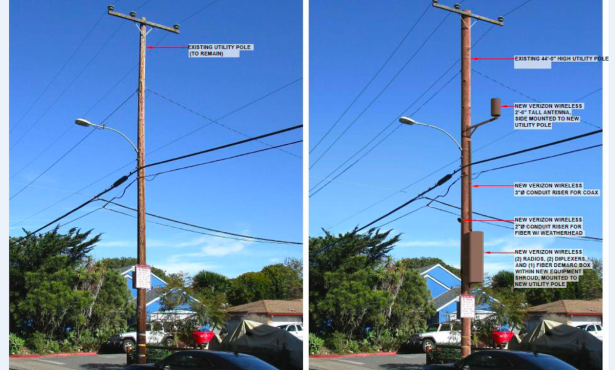Residents Weigh in on Montecito YMCA’s Potential New Look
Say Architecture of New Facilities Should Be Less Modern and More Traditional
About 60 Montecito residents, including a handful YMCA board members, attended a recent community forum that introduced people to the Montecito YMCA’s proposed plan to enlarge and modernize its facilities at 591 Santa Rosa Lane. Joan Price, the Montecito YMCA’s executive director, said at the beginning of the meeting that “[the YMCA] can’t do anything without the community,” and attendees were strongly urged to comment and share their opinions on the plan, which will soon be submitted for county review.
Mark Kirkhart with architectural firm DesignARC presented the Y’s potential new look after he stated the reasons behind the reconstruction. For years, he said, the Y has been forced to “occupy spaces that were never intended for use.” The plan is to construct a new gymnasium and add an indoor pool with warm water that can be used for children and therapy. The facility’s total floor space will increase from 11,540 square feet to 32,471 square feet, and the main building will be torn down and rebuilt as a two-story structure. As for the facility’s new appearance, Kirkhart was quick to point out that the reconstruction of the buildings “will not take away the view of the mountains.”
After the presentation, attendees did not hold back their opinions. About a dozen residents, most of whom were members of the Y, took the microphone and shared their concerns, even after Mike Yamasaki, the Y’s associate executive director, said that “nothing is being built that wasn’t pointed out in the survey. For example, a bigger and better pool was asked for. We are listening to the community.” Yamasaki was referring to a survey conducted by the YMCA that 600 out of the club’s 1,407 members answered.
The second Montecito resident to share her opinion was excited about the possible expansion of the Y. “I think that a gymnasium will be a big plus for the community because people are currently traveling all the way to UCSB to use gymnasium facilities,” she said, though noted she would like the YMCA to consider another location for the rather large building. A few other speakers were also positive about an expansion but similarly opined that the current location of the YMCA couldn’t support the new facilities.
Location wasn’t the only discussion topic that received skepticism. The very design of the buildings and the gymnasium was questioned. “I do not support the design of the main building,” one woman said. She did not feel that the look would match the area’s Spanish-style architecture. Another member of the Y said that she liked the idea of expanding but also didn’t approve of the architectural choices. “It should be a way more rural and traditional look,” she said.
Only one attendee expressed his support of the entire Master Plan. “The Y is so much more than a place to work out,” he said. “[The new look] is contemporary architecture and it’s fabulous for what the buildings are supposed to be used for. I take my hat off to the architects and for the Y for having asked and involved members and the community. The Y didn’t just come up with a plan out of nowhere. I support the plan.”



