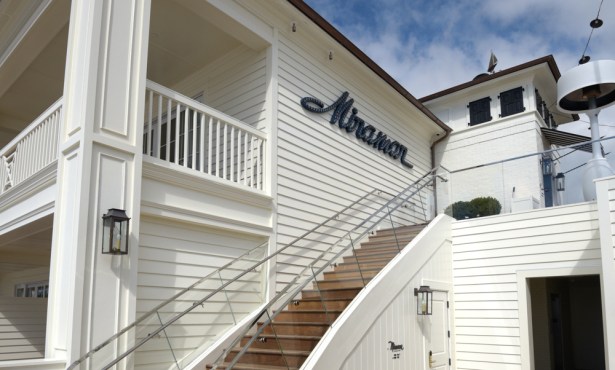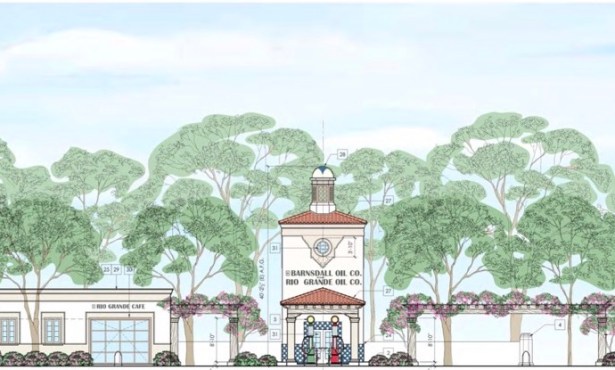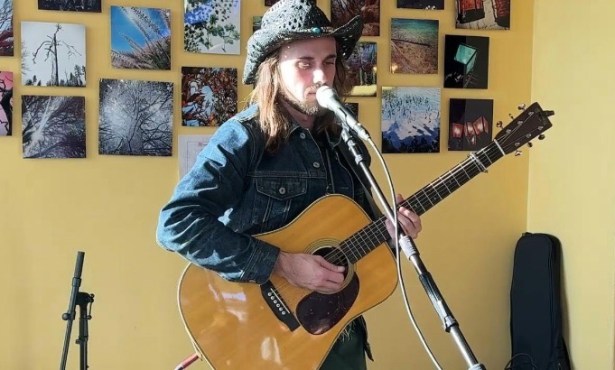Montecito Street Hotel Annex Wins ‘Most Pedestrian-Unfriendly’ Award
Developer Ed St. George’s Proposed Nine-Room Hotel Blasted by Santa Barbara’s Historic Landmarks Commission

Developer Ed St. George’s plans for a new nine-room hotel slated for the perpetually vacant lot at the intersection of Montecito and Castillo Streets came in for a withering critique at the hands of Historic Landmarks Commissioner Ed Lenvik last week. “We expect street facades to be pedestrian-friendly. I find this to be the most pedestrian-unfriendly element of anything we can imagine other than the Bank of America building,” said Lenvik, referring to the 100-foot-long stretch of uninterrupted building wall on the mountain side of the 800 block of State Street. Lenvik termed the plans “unacceptable.”
Less biting in tone was commissioner Steve Hausz, who described the proposed hotel frontage simply as “just not friendly.” He said the mouth of the parking lot intruded aggressively right up to the sidewalk.
Another commissioner expressed bewilderment at the overall design, asking, “Where’s the front of this building? How do I get into this place?”
St. George, no stranger to the contact sport of land-use battles, is proposing to redevelop a gritty downtown neighborhood dominated by City College students and homeless people by building 46 new hotel rooms at three separate locations. Less than a block away — at 302 and 308 West Montecito Street — St. George already has permits to build a new three-story, 34-room hotel that itself proved hard-fought in the approval process. He has another lot on the same block — 311 West Montecito Street — on which he is proposing to build another hotel annex, this one with three rooms.
Before the Landmarks Commission last week was St. George’s proposal to build a nine-room annex with an attendant parking structure on one of the city’s most conspicuous vacant lots — formerly the site of a gas station. This is to function as an annex of the main hotel, separated by a few hundred yards. The nine-room operation will not, for example, offer a front desk where guests can check in; that function will be handled at the main hotel.
Sign up for Indy Today to receive fresh news from Independent.com, in your inbox, every morning.
Many of the commissioners found the new plans off-putting. Some were concerned about a six-foot-high wrap-around wall that will define the project to passersby. It will also provide privacy for hotel guests enjoying the hotel’s proposed outdoor area.
In addition, Lenvik took heated exception to an eight-foot border wall designed to keep homeless people from getting onto land owned by St. George’s immediate next-door neighbor, the Santa Genealogical Society. “To me, that’s horrible,” Lenvik stated.
Lenvik said the eight-foot height was arrived at under the belief it was too high to be scalable for homeless people seeking to traverse from one parcel to the next. In an interview later, he would add he understood St. George and his architect were trying to establish security.
“For any architect, it’s a tough design solution,” Lenvik said.
Lenvik, one of the longest-serving members on any number of design review committees, acknowledged he’d been unusually outspoken in his commentary, but he expressed frustration that the designs had not changed more substantially since the last time Lenvik and his fellow commissioners had seen them.
No vote was taken. St. George and his team of architects will reassess and submit revisions accordingly.
Support the Santa Barbara Independent through a long-term or a single contribution.



