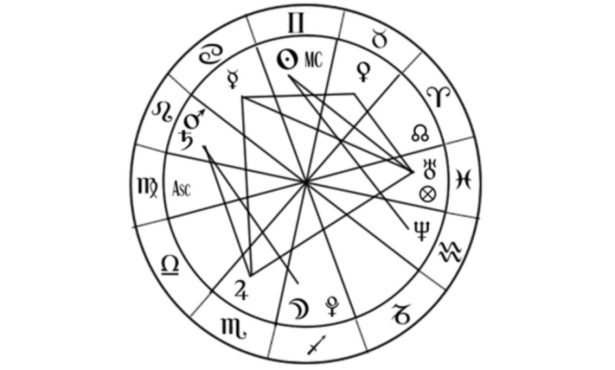What buildings did architect Julia Morgan design in Santa Barbara?
A Trailblazer in the Field, Morgan Designed Four Buildings on the South Coast

Julia Morgan was a trailblazer in her chosen field of architecture. She was one of the first women to receive an engineering degree from the University of California and was the first woman to earn an architectural degree from the cole des Beaux-Arts in Paris. Part of a highly distinguished career, her most famous work is the immense complex she designed for William Randolph Hearst at San Simeon. She also left her mark in Santa Barbara.
Morgan was born in 1872 in San Francisco and grew up in Oakland. Torn among careers in music, medicine, and architecture, she chose the last and enrolled at UC Berkeley in 1890. There, she studied with Bernard Maybeck, known for his arts and crafts building designs. Maybeck urged her to apply to the cole. On her third try, she placed 13th out of more than 300 in the competitive examinations. She became the first woman architecture student at this prestigious school. While Morgan was in Paris, Maybeck introduced her to Phoebe Hearst, William Hearst’s mother. The Hearst family connection would prove all-important to Morgan’s future.
After graduation, she returned to the Bay Area. She worked on the Hearst Memorial Mining Building and the Greek Theater, both on the UC Berkeley campus, before opening her own firm in 1904. Commissions flowed into her office after the 1906 San Francisco earthquake and fire; she designed the Fairmont Hotel at this time. In 1919, Morgan began her work at San Simeon, a project that would engage her for 30 years.
Her first South Coast commission was for a 3,000-square-foot ballroom for the Montecito estate The Peppers, completed in 1917, which made use of redwood, mahogany, and oak, and featured a magnificent fireplace. In 1918, she designed a tuberculosis clinic for children on North San Antonio Road.
In 1925, she was hired to design the Margaret Baylor Inn in Santa Barbara. Baylor was a major figure in the settlement house movement and had worked with Jane Addams at Hull House in Chicago. Baylor wanted to build a hotel for young professional women at 924 Anacapa Street. She died in 1924, but, under the leadership of Pearl Chase, money was raised to see the project through. Morgan arrived in Santa Barbara early on the morning of June 29, 1925, plans in hand, to meet with the building committee. She was here just in time for the great 1925 earthquake.
As she waited for the streetcar to take her up State Street, the earthquake struck. As she fell to her knees, she saw clouds of dust envelop the downtown thoroughfare. She grabbed a gunny sack from a nearby ice wagon to protect her head, which brought a shout of protest from the wagon’s owner. She spent a good part of the morning viewing the damage, noting which buildings best survived. “I spent hours among the buildings : it was a great practical experience,” she said.
Construction of the Margaret Baylor Inn began in March 1926 and was completed a year later. The 105-bed hostelry was Mediterranean in style and Morgan employed swans as a unifying stylistic motif. The inn went through some rough financial times and, after foreclosure in 1942, the property passed through a number of hands. Today, as the Lobero Building, it holds a variety of offices.
The earthquake provided Morgan with a second commission. The city gymnasium, adjacent to the Recreation Center on East Carrillo Street, had been badly damaged, and Morgan was retained to design a new one. Her Spanish Colonial Revival concept fitted in nicely with the city’s new architectural guidelines for the downtown area. She placed handball and tennis courts on the roof. The gym continues to serve the populace today, and is a City Structure of Merit.
Julia Morgan retired in 1951 and died six years later. In her remarkable career, she designed some 800 buildings, including four designs on the South Coast.



