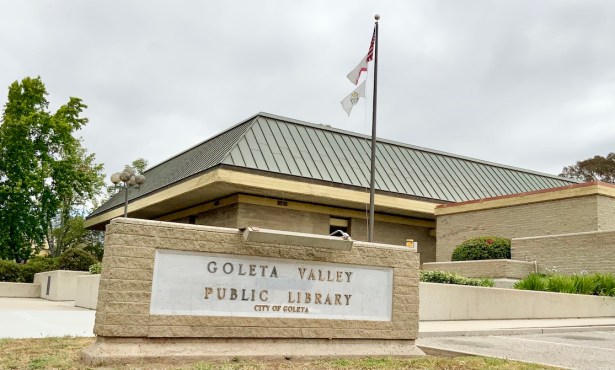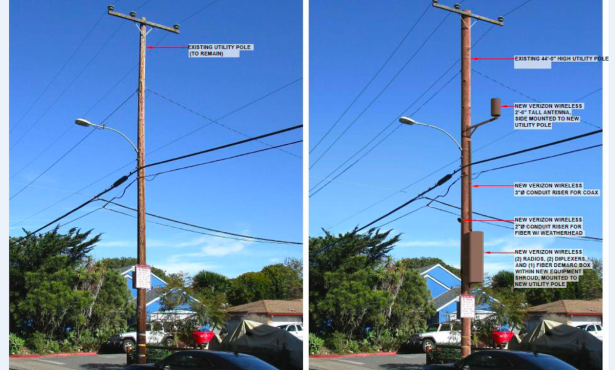Watching the Agendas: Week of August 2
A Rundown of What's Before Government Agencies
City Council
General Plan: The slow-moving train wreck that is “Plan Santa Barbara” comes to a head this Tuesday afternoon when members of the city council attempt to come to terms with what they want the City of Santa Barbara to look like — how big and for whom — in the next 20 years. Under the best of circumstances, updating a city’s general plan (the fundamental blueprint guiding land use decisions) is an unwieldy undertaking. These, however, are far from the best of circumstances. For anything to get passed, a five-vote supermajority is required. As of now, the council appears seriously deadlocked 4-3 over just about anything.
The council majority believes to varying degrees that increased densities should be allowed and promoted downtown. It sees such densification as a necessary tool to allow the development of more affordable housing. Likewise, the majority — which includes Mayor Helene Schneider, councilmembers Das Williams, Bendy White, and Grant House — contends that city hall should discourage the development of mini-mansion luxury condos. To this end, it’s advocating smaller unit sizes and reduced parking requirements. If it can achieve these goals, the majority is willing to effectively reduce the maximum height of buildings permitted downtown, allowing for exemptions only under the most restrictive and stringent circumstances. This majority also embraces the notion of a more pedestrian friendly downtown, and is pushing various ways to encourage residents to bus, walk, carpool, or cycle.
The council minority — Dale Francisco, Michael Self, Frank Hotchkiss — has expressed concern about the utopian dreams of city planners run amok. It tends to regard increased density as a precursor to increased congestion and crime. It’s also skeptical that government efforts to promote affordable housing actually work, and to the extent they do, the trade-offs are not worth it. Finally, the minority expressed wariness at government efforts to get people out of their cars, dismissing them as authoritarian.
Behind the rhetoric, there are some very concrete realities. For example, architect Joe Andrulaitis — a proponent of increased densities — pointed out how his firm built a condo townhouse by De la Guerra and Chapala streets at 27 units per acre. The average unit size of the condos, he said was about 1,300 square feet. If the average size was reduced to 1,000 square feet — and only 1.5 parking spaces were required — he said the developer could have gotten 45 units in the same space. If parking requirements were reduced to just one space per unit, he said the number would have been 54 units. But the actual building envelope, he stressed, would remain the same.
The council has wrestled with the general plan process several times prior, but this Tuesday, the councilmembers will have the floor to themselves, to say what they like and don’t like about the proposals under consideration. It’s doubtful the council will get around to voting on anything, but the wrestling match should be illuminating.
Tuesday’s council meeting begins at 2 p.m., but the discussion about the general plan update probably won’t begin until after 3.
Board of Supervisors
NextG Cellular Antennas: The hot topic of cellular antennas in Montecito is back at the board on Tuesday, with nine separate sites and a trenching project up for consideration. The antennas are being proposed by the San Jose-based company NextG, which is establishing networks by setting up their antennas on existing power lines in communities across the country.
The last time the supervisors analyzed this project — which has caused quite a bit of community uproar, as residents fear the health implications of such devices being adjacent to their front yards — was March 16. After hearing an earful from the community, the supes told staff to come back with the ammo required to deny the projects. That’s a tricky situation, because according to federal law, these antennas cannot be denied for health reasons, which means denial must be based on lack of necessity or aesthetics. Since NextG would not turn over additional information about coverage gaps in the area, the staff and a third party expert were unable to determine if the antennas are necessary or not.
So for Tuesday’s meeting, the staff took the aesthetic route and determined that the project would be better if the small white boxes of hardware — which currently sit next to the antennas on the power lines — were put underground. As such, they are recommending denial of the seven old projects as well as denial of two new ones, with approval apparently down the road so long as NextG undergrounds their hardware. The antennas, meanwhile, would stay on the power poles.
The 10th item is a NextG trenching project in the coastal zone. This was denied by the Montecito Planning Commission, but because it moves toward the goal of undergrounding the project, staff has recommended approval.
Finance Report: The supervisors will hear a financial status report from County Auditor-Controller Bob Geis on the 2009-2010 fiscal year. County revenues decreased by 0.1 percent while expenditures increased by 0.3 percent, according to Geis. Employee reductions (140 total) helped offset cost increases. According to Geis, considering the economy, the county ended the year in a sound financial position, though a structural deficit is one of numerous challenges for the upcoming year.
Seismic Studies: The board will consider writing a letter to the chair of the Nuclear Regulatory Commission to request seismic studies be conducted immediately on the earthquake fault located near the Diablo Nuclear Power Plant. The request, also coming from the San Luis Obispo County Board of Supervisors, asks that the studies be done prior to relicensing activities at the site.
Coastal Commission Recommendations:What to do about the California Coastal Commission and its suggested modifications to the county’s ongoing Land Use and Development Code updates returns to the supes for the fourth time since early July as the board struggles to find consensus on how exactly it wishes to respond to the state agency’s recommendations. Considered by some to be a agriculture-stifling power grab and, by others, to be an enviro-minded series of suggestions that work to not only enhance the public process but also add more levels of potential review for various land use projects, the supes hope to agree on an official letter of sorts to send to the Coastal Commission before their August 12 hearing in San Luis Obispo, as well as nominate one or two supes to attend the meeting and provide in-person testimony.
Originally a charged issue with at-odds interests seeming to be miles apart from a possible compromise, Coastal Commission staffers and folks from the county’s Planning and Development Department have met in recent weeks to try and reconcile their differences about certain suggestions like outlawing any and all private use staircases to the beach, requiring public hearings for voluntary lotline adjustments, and what exactly “agricultural intensification” means. The progress has been such that last week, before punting the issue to this week’s agenda, 3rd District Supervisor Doreen Farr, who had been outspoken in her hesitation to just run with all of the commission’s suggestions, acknowledged, “I think we are getting real close on most of these issues … Let’s see where we are at next week.” And that is exactly what the supes are doing.
Gaviota House: Looking to close out an approval gauntlet run that started in 2008, folks aiming to build what is commonly known as the Bean Blossom house on the Gaviota Coast are due back at the supes this week with staff recommending final approval. Originally denied by the county’s Board of Architectural Review, the Planning Commission, and later the supes themselves, the Bean Blossom plan — which looks to put a house and assorted buildings on a large parcel of land just west of Refugio State Beach and inland from Highway 101 — has since been modified and, as a result, has been signed off on during its road back to the supes by all the aforementioned groups. In fact, even the Gaviota Coast Conservancy has expressed a certain degree of approval for the rehashed plan. Among the changes are a nearly 50 percent reduction in proposed grading — down from a previous level of 56,000 cubic yards of dirt — and a redesign of the main houses and various outbuildings so that the footprint of the entire project has gone from 17,605 square feet to 16,330.



