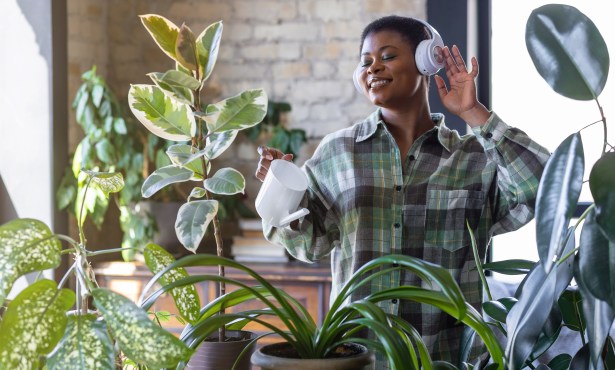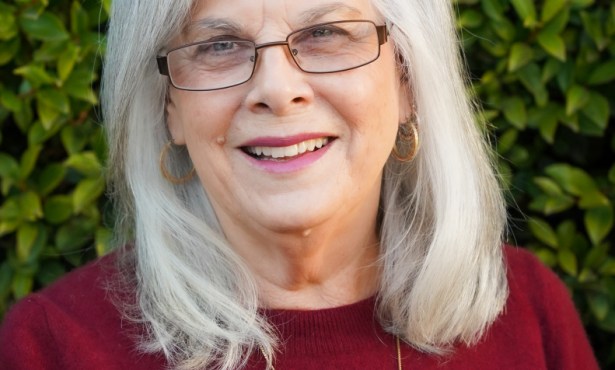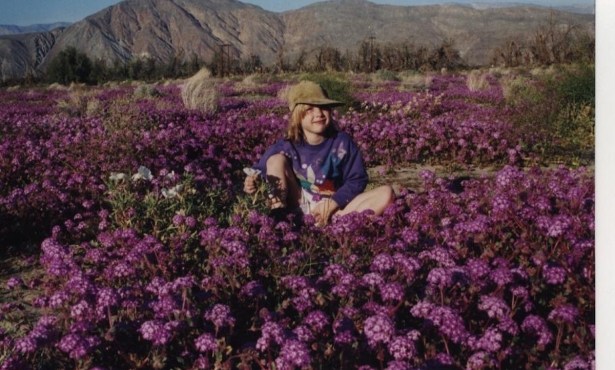Fabled Gables: 131 East Arrellaga Street

Year Built: 1874
Original Owner: Joseph Sexton
Architect: Peter Barber
Built by renowned architect Peter Barber, this historic Victorian features a well-preserved Italianate-style design with classic attributes, which include octagonal bay windows, heavy moldings, decorative brackets, and shiplap siding.
The home was originally designed for famed nurseryman Joseph Sexton in 1874. A decade later, the residence was purchased by the More family, whose prominent holdings included their 2,000-plus-acre Goleta Valley farm along the Pacific Ocean, known today as More Mesa. In addition to cattle, their acreage produced crops of lima beans, walnuts, and olives, along with a lucrative asphalt mine.
The family of eight — which included John’s wife, Miriam, and six children — maintained their in-town property for more than 54 years. After the Mores, neighbor Mrs. Stanley McCormick (of the farm machinery fortune) purchased and maintained the residence from 1941-1968; she used it as a guest house and accommodations for members of her personal staff.
In more recent years, the property operated as an inpatient recovery center and afterward underwent several upgrades and improvements, which allowed it to serve as a spacious two-unit, mixed-use rental.
Though the home sits on the busy corner lot of Santa Barbara and East Arrellaga streets, the towering hedgery, nearly eight feet in height, serves as a thorough sound barrier, shielding the residence from traffic and street noise. In addition, the property now features drought-resistant landscaping, boasting a menagerie of semi-tropical foliage that creates a soothing atmosphere of quaint serenity within walking distance to downtown.



