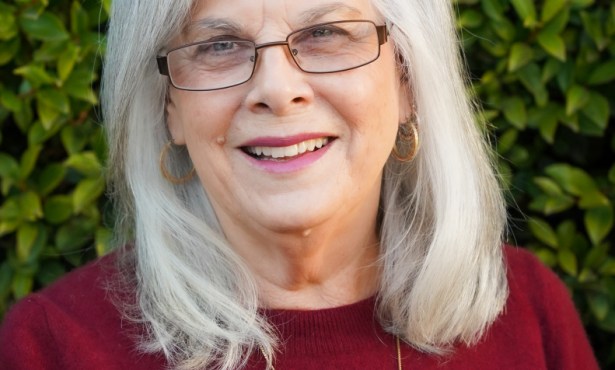Architectural Archives of the AIA
A Valuable Resource for Property Owners and Builders

Recent events have put many residents of Santa Barbara and Montecito under pressure to document the structures on their property. Whether these buildings are houses that were lost or damaged in the mudslides or structures such as garages, sheds, and pool houses that homeowners wish to repurpose as fully licensed and legal ADUs, the AIA Santa Barbara’s Archives facility on the appropriately named Camino del Remedio can help.
The staff of the archives offers assistance with finding and understanding plans and can help with clarifying the process of permitting new work. The archives are a tremendous resource to homeowners and their architects, providing background information necessary in the preparation of drawings for house renovation and addition permits. The archive of drawings for Santa Barbara County is an especially important resource in times of natural disasters such as those we have recently experienced in the county. Victims of such events are offered copies of plans free of charge.
The Santa Barbara chapter of the American Institute of Architects (AIASB) established the Architectural Archives in 1971. They were founded by area architect Kenneth Kruger, FAIA, to preserve and offer access to residential drawings that had been accumulating in storage facilities at the building departments of the county and city of Santa Barbara. Growth throughout Santa Barbara County at the time resulted in a rapid accumulation of as-built plans, which prompted the AIASB to make accommodations for their preservation. An easy-access resource such as this, available to residents, was rare at the time and remains a valuable resource to this day.
The Architectural Archives created a relationship between the architectural community and the general public that has grown over the years. There is now a library and storage facility for the blueprints of all single-family residential buildings in the unincorporated areas of the county. There is a small collection of plans for homes in incorporated communities as well, such as tract housing in Goleta, but for the most part, city building departments operate their own plans archives. The organizing of record plans for the City of Santa Barbara was part of the original purview of the Architectural Archives but has since been transferred to the city.
Initially founded under the name Mission Archives because it was located on the top floor of the library of the Santa Barbara Mission, the archives were renamed when they moved to their current location in the former nurses’ dormitories of the old County Hospital complex at 415 Camino del Remedio. The American Institute of Architects invites the public to utilize the resources of the Architectural Archives. The process of securing permits for home renovation is simplified greatly by starting with an accurate set of existing plans. The facility’s operating hours are 3:30-6:30 p.m. on Tuesdays and Thursdays. Call 967-3639 or visit aiasb.com to find out what the AIA Archives can do for you.



