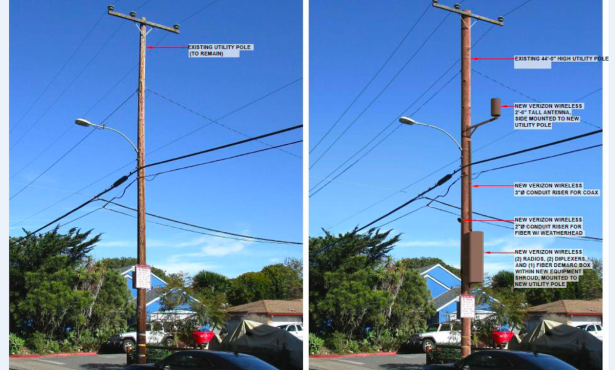Cottage Hospital Construction Update
Representatives Field Questions from Community Members and Explain Where Things Stand
Although projections for an end date have been extended, reconstruction of Santa Barbara Cottage Hospital (SBCH) is well under way as work is in progress on two new patient pavilions and a diagnostic and treatment center. A neighborhood meeting held at the hospital on Tuesday, May 18, featured members of the community who had questions about the construction and its effects on the area. John Birch, project director for McCarthy Construction, Ron Biscaro, Cottage Hospital’s vice president of public affairs, and Tom Thomson, project director, were all in attendance to field questions and give a progress update.
Of the work that began in August 2005, construction has been completed on a new Energy Center, two parking structures for visitors and employees, and the Orfalea Children’s Center, which offers childcare programs for infants up to pre-kindergarten. Also to the community’s benefit, a culvert — costing an estimated $8 million — was built underneath the hospital to protect the surrounding neighborhood from potential flood waters. Now the project progresses into what project managers refer to as the bulk of the work: creating patient care facilities.
Due to a mandate from the California Legislature, all California hospitals must be renovated or reconstructed to be able to withstand a 6.0 earthquake. With no outside funding to help these projects, hospitals are expected to meet these standards by 2013. The SBCH project was meant to be finished by 2013, but due to multiple delays with construction the project is now expected to be complete in 2015.
From the street, pedestrians can see the frames of buildings are up, many with large, white covers over them, but others with nearly finished outer structures. The roofs on the Spanish-style patient pavilions are complete, allowing work to be done on both the outside and the inside of the buildings. Although this helps to speed up the process, officials said, construction is often halted by budget or legal obstacles that must be attended to before continuing. Staff is required to take Friday furloughs, and often delays with obtaining permits means a trip to Sacramento to gain approval before getting back to work. On a positive note, representatives said, the project employs more than 400 workers, approximately half of which are from the local area.
Once construction on the pavilions and diagnostic and treatment center is complete, work will extend to improving the streets and sidewalks surrounding the hospital in order to improve access to the facilities. By the end of the project, the hospital will include 337 private patient rooms, triple capacity in the Level 2 Trauma Center, a consolidated area for children’s medical services, and a helipad for air ambulance transportation services. Along with these renovations, the hospital will make a significant investment into state-of-the-art technology for imaging services, wireless technology, and minimally invasive and robotic surgical services. The project will cost an estimated $700 million, which will be paid by the hospital. “This is a community hospital built with community funds,” Biscaro said.
According to Janet O’Neil, Cottage Hospital’s public affairs director, the hospital will fund construction costs through four main sources: hospital operating reserves, government loans through tax-exempt bonds, current SBCH Foundation assets, and money raised through the $100 million Campaign for Cottage Health System.



