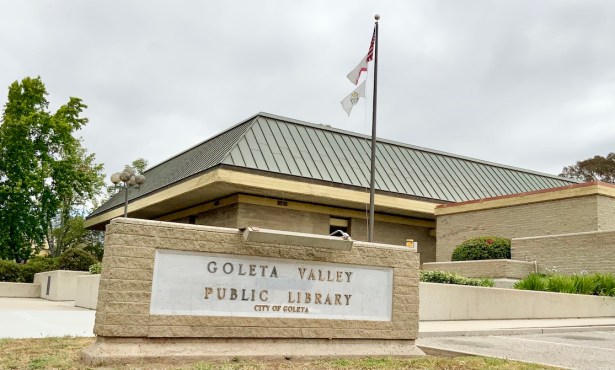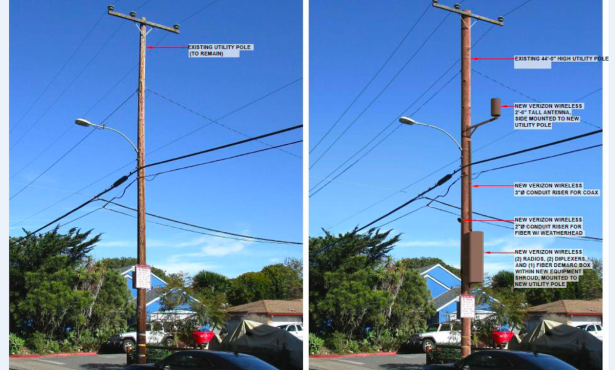To the Drawing Board
Architects and Planners Pitch and Sketch Ideas about High-Density Affordable Housing
Peikert Group Architects and the American Institute of Architects Santa Barbara (AIASB) hosted round two of design charrettes last Saturday. Attendees discussed solutions for and economic realities of building high-density housing for downtown’s lower- to middle-class workforce.
Architects, designers, and planners volunteered their time in the workshop to brainstorm affordable housing options, which maximize energy efficiency, space, and public dollars. After finalizing financial projections this week, the plans will be presented to City Council August 2, with hopes of pushing along considerations for the General Plan, the blueprint for the city’s future growth and development.
The architects behind the design charrette have their eyes set on three sites for potential development, coinciding with areas identified in the General Plan. Sites include a plot on Olive and Cota streets and areas behind the Ralphs supermarket on Carrillo Street and next to Santa Barbara Middle School.
Eight teams of professionals presented concepts for rental and market-rate housing, taking city zoning standards and downtown design elements (emphasis on open space, landscaping, Spanish architecture) into account. Architects were also advised to incorporate passive solar design—like day lighting via windows—and solar panels where possible.
Although the goal behind the design charrette is to maximize housing, parking requirements ultimately came to dictate financial limitations. Depending on the type of residential unit, the city requires a certain number of parking spots. For example, a one-bedroom unit must have one-and-a-half spaces; a two-bedroom unit must have two. To maximize residential space, teams looked for compact solutions beyond underground and garage structure parking, which are costly to build. Designers suggested alternatives like “tucked-under” residential parking and hydraulic parking lifts, which shuffle cars into compact slots and return them with the punch of a code.
According to Detlev Peikert, an AIASB board member and the person who organized the design charrettes, whereas building underground parking can cost $50,000 a space, garage parking costs $30,000 a space, and lift parking costs only $15,000 a space.
One Milpas Street project team calculated that a 25 percent increase in density reduces land costs by the same amount, but that adhering to parking requirements would “fully negate the density savings.” Some teams modified parking standards for their projects to meet their density targets within budget.
Considering its proximity to bus transportation and the number of existing city parking structures in the area, one idea for the Figueroa Street site was to provide only half a space per unit. Although modifications to zoning standards can be tough to sell, Lisa Plowman, the planning manager for Peikert Group Architects, hopes councilmembers will see how current standards make high-density projects “financially unfeasible.”
The designers also departed from city standards with a few four-story building plans. The city currently allows for three-story buildings up to 60 feet tall. But Peikert says his team easily designed a four-story structure at 42 feet, simply by limiting the height of each story. In another case, adding a fourth story to the structure (which is not visible from the street) opened up more space on the ground.
Peikert expressed his belief that these modifications are reasonable trade-offs for making higher residential densities affordable. “I would hope they see the quality of design is consistent with Santa Barbara,” Peikert said. “The size and mass—even the four stories—are really a very acceptable range.”
The council and much of the public remain divided about the extent to which higher residential densities should be permitted. Considering Santa Barbara’s commitment to historical preservation, many are concerned that dense housing could change the aesthetic character of the city and lead to unwanted overdevelopment.
Mickey Flacks, a board member of the Housing Authority and the only non-architect who helped put on the workshop, said it’s time the city accommodate the many “people who commute to work and downtown and are part of our community, but who aren’t included in the census and can’t afford to live [downtown].”
Several months deep in the planning process, the idea for a design charrette emerged as Peikert and several colleagues became concerned with the public dialogue concerning higher residential densities.
“We could see that the city was struggling with the final key issues of the General Plan, and wanted to analyze it both aesthetically and economically,” Peikert said. “I think the demographics are really changing. Older people are used to having a house in the hills, but the younger generation—the one that we’re really planning for—they’re much more interested in living close to the activity downtown.”
Peikert and Plowman hope plans that emerge from the design charrette will dissolve concerns about high-density housing by showing the public how—with creative design—updating housing for a changing community doesn’t have to sacrifice tradition. “People who aren’t architects or planners don’t necessarily know what densities look like, but we have areas downtown that are high-density already,” Plowman said. “A lot of people have these myths and fears about high density. It’s uninformed.”



