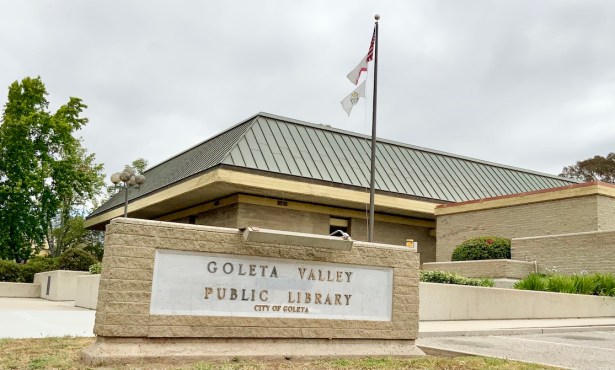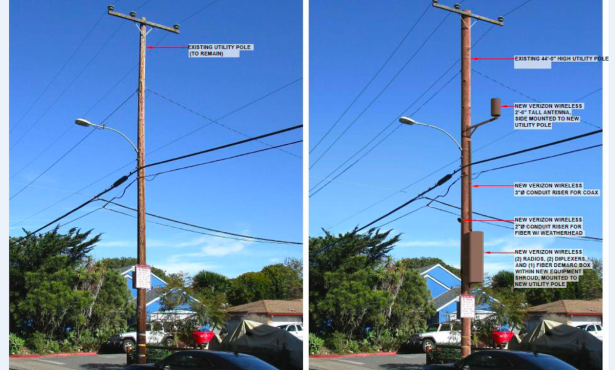Targeting Goleta Target
Concerns, Praise for Superstore Project on Hollister Avenue

Though Goleta’s crystal ball almost certainly sees a Target on Hollister Avenue in the future, what the store will look like and how it will fit into the surrounding community — not to mention when the publicly desired superstore might actually open — remains a guessing game. That much was the only definitive conclusion from Tuesday afternoon’s hearing about the project before the City of Goleta’s Design Review Board (DRB), the first decision-making body to get a crack at critiquing the architecture, landscaping, and size of the store that is being proposed for the 11-acre site where S.B. Motorsports, FedEx, and the Goleta Valley Athletic Club now sit.
“It still feels like a number 12 foot going into a size 10 shoe,” said DRB member Tom Smith, who echoed concerns about the size of the store itself, which will take the place of three existing buildings and cause the rerouting of some roads in the area. Currently designed as a 160,000-square-foot, two-story, podium-style structure with 423 parking spaces on the ground floor and the retail store above, the style is modern, with historic cues from the Delco building down the street and some use of sandstone to reflect Spanish colonial elements.
The board members wondered whether a smaller design, like Target’s newer urban center stores, could be considered as well, but Target representatives explained that this size was needed due to the podium layout, which most in attendance seemed to prefer to the sea of asphalt that comes with a more traditional parking lot and one-story structure. Also different from most Target stores is the plan for an outdoor eating area and plaza, lots of glass windows, plenty of landscaping, and more bicycle and pedestrian access than usual. Based on previous feedback, the Target designers shrunk the signs, integrated them more into the architecture, better fit the loading dock into the rear of the store by rerouting a road, and removed palm trees from the plans.
Other boardmember concerns ranged from amount of parking and traffic impacts to storm drainage, the red-ness of the signs, sustainability, firefighter access, and setbacks from the roadway. Only three members of the public spoke — the immediate commercial property owners on each side and one resident of the nearby Willow Springs neighborhood — and the strongest words came from Troy White of Dudek Associates. Speaking for the owners of the Circon Building at the corner of Los Carneros and Hollister, White said the Target, as proposed, was “all out of character with the surrounding development and not compatible with the existing neighborhood.”
After nearly three hours of discussion, the Target representatives were sent back to their drawing boards. Further design reviews will occur as the project moves along, and city staff continue to process the project on other fronts as well, moving it toward the required environmental reviews.



