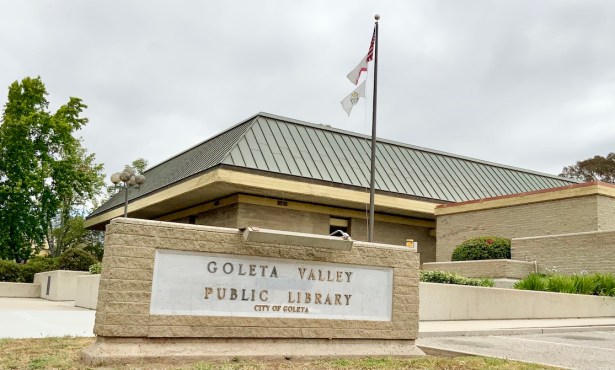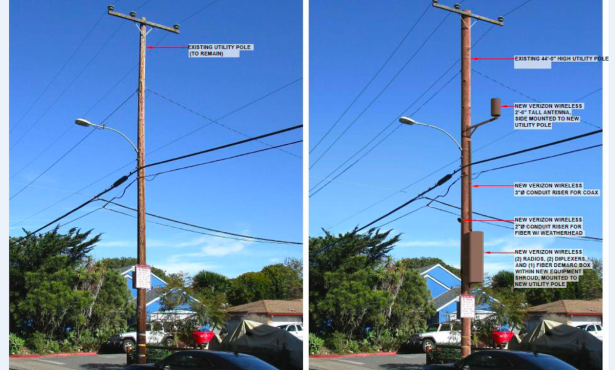90-Unit Senior Project Gets Warm Embrace
But Developers Face Creek Setback Hurdle
A plan to build 90 units of affordable rental housing for seniors at a 1.76-acre triangular site between La Cumbre Plaza and the Hughes car dealership won a warm pat on the back and a hearty handshake from the City of Santa Barbara Planning Commission this Thursday.
The project remains very much in the preliminary stages, but the commission made clear it would support any rezoning effort required to allow the maximum density on the site while imposing the least restrictions. The land is currently zoned to be used as an auto dealership, but because of site constraints, the property has sat largely empty for the past 30 years, though it’s used as a pumpkin patch right before Halloween and a Christmas tree lot.
The project — proposed by the Santa Barbara City Housing Authority in partnership with Garden Court — weighs in at 90 small units, 43 more than the maximum amount zoning rules currently allow. Likewise, the developers are proposing less than a third of the parking spaces that would ordinarily be required on the grounds that low-income senior citizens do not drive as much as the population at large.
Santa Barbara’s need for affordable housing for independent senior citizens is undeniably stark. The waiting list at the downtown Garden Court facility is about 500 people long. The new units would cost residents about $700 a month; that includes both food and lodging. Developer-architect Detlev Peikert noted that people living on Social Security typically have incomes of $900 a month.
The biggest hurdle confronting the developers is the 50-foot setback requirement from Arroyo Burro Creek, which winds along the edge of the property. The developers are proposing a 25-foot setback instead. In addition, the City Council has prioritized the restoration of four stretches of urban creeks in Santa Barbara, this 1,800-foot stretch being one. City creeks czar Cameron Benson noted that 50-foot setbacks are agreed upon by the scientific community as the minimum required to restore the concrete channeled creek to a more natural waterway. Peikert argued that such a setback did not “pencil out” economically.
Some of the commissioners noted the project could be rearranged on the site to achieve the same densities. Commissioner Michael Jordan said they still “had more work to do.” He said he needed a more detailed explanation as to why fewer units that might better accommodate the creek wouldn’t work financially.
A partial solution is to reduce the width of the proposed sidewalks from 10 feet to six, a more standard size. In addition, the current plans call for a greenway between the street and sidewalk. By eliminating that greenway, more setback space could be achieved for the creek.
The next shoe to drop will be the release of an engineering report on what’s entailed — and how much space is required by “naturalizing” this channelized portion of creek. That report should be released next month.
Construction for the project is estimated at $9 million and would be financed largely through the sale of tax exemptions. Such exemptions, however, are extremely competitive, and the partnership can’t apply until the proposal — still in the conceptual phase — is approved by the City Council.



